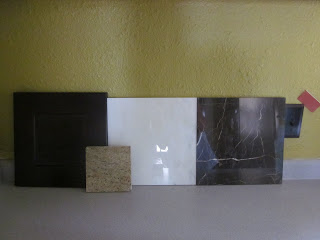
Our house in 1940.
When we received the photo earlier this summer we noticed several differences immediately. First, all the way on the right side of the photo you can see part of what looks like some sort of shed or outbuilding in the backyard, which is now long gone. This may, however, explain why when we dug for the fence along the side of the yard we hit several large mortared stones - perhaps an old foundation?
Another change is the landscaping along the front of the porch - I can't imagine what those small trees would look like now, had they been left to grow! When we moved in all plants had been removed from the front flowerbeds, so we had a wonderful blank slate to do planting of our own. I wonder what varieties of plants have graced that area between when this photo was taken and when we moved in last year.
Finally, notice the lovely, lovely shutters! I've been dreaming of shutters on our front windows since we moved in - the old hardware from which these ones hung is actually still in our trim - and this photo was the final ammunition I needed to convince Chris that we should bring back the shutters. I love the classic board and batten style - especially on the cute arched window on top!
It's fun to try to imagine what this house might have looked like then, when it was only 15 years old - a baby compared to now! I like to try to picture the family living in it, how the inside would have been decorated and what major differences the house would have had so long ago. Obviously there's no way to know the answers to all these questions, but this is a fun little glimpse into history!

Our house in the spring of 2010 - notice our tiny little boxwoods! They're getting bigger every day.





































