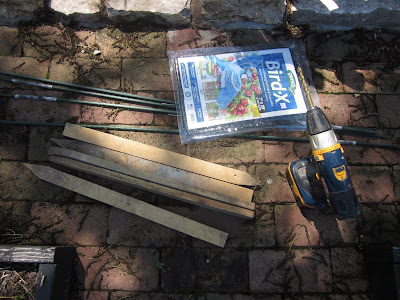As we've hinted in several recent kitchen posts, our fall project grew in the last year to include not only the kitchen and downstairs half bath as originally planned, but renovation of the upstairs bath as well. After much ado, I'd like to share how this additional project was thrown into the mix.
When we moved into the house the three major eyesores (there are countless minor eyesores, but these are the big ones) were 1) backyard jungle, 2) kitchen, and 3) upstairs bathroom. The backyard jungle has been dealt with and discussed at length, but for anyone unfamiliar you can read about the progress
here,
here and
here, and see the current state of things
here. Kitchen planning, which included adding a much need half bath on the main floor, began soon after we moved in and you can see that process
here,
here and
here.
The upstairs bathroom, however, was on the back burner. We figured we'd get through the other two major issues, and the bathroom would be next on the list. It seemed more or less functional, despite being very ugly, so we were set on living with it for a while.
Fast forward to last Thanksgiving. We hosted Chris' family for the weekend, and the evening they left I noticed a little puddle on our kitchen counter. I thought nothing of it (blamed the husband for being a little messy) and went upstairs to relax in the bathrub with a glass of wine and a good book. When I came back down to the kitchen I noticed a BIG puddle on the kitchen counter, apparently caused by the light rain coming from our kitchen ceiling! YIKES!
My parents were kind enough to come up to save the day, and as Chris and my dad tore out the kitchen ceiling we saw the problem. The previous owners had been
kind enough to replumb the bathroom, and they did a terrible job! The drainage pipes were held together at odd angles by flexible rubber pipes with metal collars at the end, rather than with actual pipes. Very flimsy, and not nearly substantial enough to do the job!
Crappy pipe photo courtesy of Home Depot
Because the kitchen sits directly below this plumbing monstrosity, we decided it would be just plain foolish to invest lots of money and nice materials into the kitchen when the phenomenon we now endearingly refer to as "Old Faithful" is just waiting to blow directly above our heads (get the blog title?). The entire bathroom needed to be replumbed, and as we've always envisioned a new layout for the space we decided that we needed to just renovate it as well when we do the kitchen this fall.
The good news is that in the long run, we'll save money because when the kitchen is gutted, the crew will already have access to bathroom plumbing, and it just makes sense to have the plumber and electrician do the bathroom while they're already out here anyway.
And the best part - we'll have a pretty bathroom sooner than planned! No more major eyesores!
So, onto the plans. As always, I warn you that if you are an architect, you should probably not look at my terrible drawings. As much as I love drawing out floorplans, I have a feeling your entire field would be horribly offended by the fact that they look like my 4-year-old niece drew them.
That said, here's our current bathroom layout:
Our main issues (besides the fact that it's ugly) are:
1. The room has absolutely no storage. There's a pedestal sink (so no cabinet), no medicine cabinet, no anything to keep stuff in. We put a cheapo towel tower in the weird alcove at the end of the room (more to come on that soon), but in terms of daily functionality, the room just plain stinks.
2. The L-shaped layout of the room makes it IMPOSSIBLE for 2 people to use it at once without constantly bumping into each other. In addition, the way the door swings in means that it's constantly in the way when we're using the sink.
3. What is with the weird alcove at the end? It's just a total mystery. We're pretty certain that this was not the original layout of the bathroom, but just can't figure out why the last renovator added this weird, totally unusable space.
Whew, that's done. Ok, here's our plan for our future bathroom:
The main change are:
1. We're going to turn the tub 90 degrees, which while it actually makes the room smaller it makes it look HUGE! No weird alley shape to contend with anymore, just a nice, open space.
2. The pocket door will alleviate the problem of the current door hitting us while we try to brush our teeth.
3. The more open floor plan allows us to move the toilet next to the shower (which I'm told is also very efficient plumbing-wise) and we can then put in a double vanity across the entire wall! Two sinks! YAY!
Finally, about the future of the weird alcove. It's been a bit of a challenge to figure out. It sits behind the closet to our third bedroom. The closet isn't wide enough to be a walk-in, so adding the space to the closet just makes it dead space. Recently, my fanciful husband decided that it would be fun to make this its own little space for our future little ones to play in. A secret fort if you will. Then, in the long run, it can function as secondary storage for things we don't use a lot.
I think this is such a fun thing to do with dead space - I love the idea of little kids having a secret tiny room (which will be nice and bright due to the big window) to play in.
So that's how it will look. More on the details to come . . . .

















































