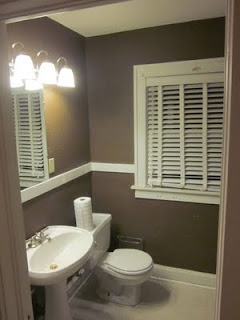It's weird to come home to a different house. Tonight I walked in the kitchen and it felt like a barn. No flooring, no ceiling, just beams, and lots of brown old wood. Things are moving fast. The guys are really doing a great job minimizing dust and the mess.
It's really neat to see the innards of this old house. Picking apart the walls gives us hints of the way rooms used to look. We found that behind our bathroom mirror was a framed recess for a medicine cabinet. The old sash weights in the windows are pretty cool too, they look like big, five pound hotdogs.
Apparently our bathroom was remodeled in the 90's. Somebody turned the shower 90º, and took 75% out of a huge closet in the 3rd bathroom. At one point, it was a walk in closet with a window facing north (and we're taking it back to that floorplan).
We'll keep you posted on the progress. Cabinets and plumber get working on Monday.
Kansas City couple tackles home renovation and remodeling in historic homes of Kansas City Brookside and Waldo neighborhoods.
Showing posts with label plaster. Show all posts
Showing posts with label plaster. Show all posts
Thursday, September 15, 2011
Demo Day 2
Labels:
brookside,
demolition,
diy,
exposed brick,
gutted,
lathe,
plaster,
remodel,
renovation,
subfloor
Wednesday, September 14, 2011
D-Day
Today was demolition day #1, and we couldn't be happier. The contractor informed us this morning that demo should be complete by the end of the week, and based on today's progress that seems realistic. We're very encouraged, and can't wait to see things continue to improve.
Our kitchen walls, ceilings and floors are about 70% gone, and over the next two days we expect to see the remainder disappear, as well as the bathroom walls, ceilings and floor. You saw our before photos yesterday, so soak in these photos of the kitchen just one day later.
 |
| Entering the construction zone from the living room. |
 |
| Kitchen without walls. |
 |
| Corner of cabinets and walls left to remove. |
 |
| Wall from kitchen to office. |
 |
| Back door. |
 |
| Future half bath space, between kitchen and office. |
Labels:
brookside,
demolition,
diy,
exposed brick,
gutted,
lathe,
plaster,
remodel,
renovation,
subfloor
Tuesday, September 13, 2011
Kitchen Eve
I think the biggest challenge in renovating an old home is living with work in progress. Holes, old flooring, cracked plaster — the ugly parts that you're saving up to fix when you are ready.
Well, tomorrow marks the beginning of the end our current kitchen and upstairs bathroom.
Here's a last look of the original "before."
Well, tomorrow marks the beginning of the end our current kitchen and upstairs bathroom.
Here's a last look of the original "before."
 |
| Someone is ready for some demo. |
Labels:
brookside,
demolition,
diy,
exposed brick,
gutted,
lathe,
plaster,
remodel,
renovation,
subfloor
Subscribe to:
Posts (Atom)























