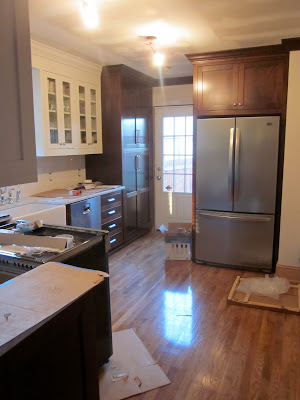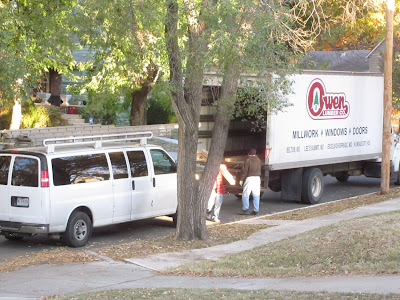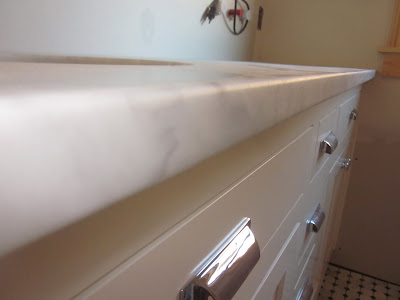What a fun week for our little blog - the cutting board Chris made to fit my farmhouse sink was featured on Kitchn, a great national blog that I very much enjoy! We have been a bit quiet this season, but have some big fun things coming up so stay tuned.
Kansas City couple tackles home renovation and remodeling in historic homes of Kansas City Brookside and Waldo neighborhoods.
Showing posts with label farmhouse sink. Show all posts
Showing posts with label farmhouse sink. Show all posts
Sunday, November 18, 2012
Kitchn Feature
Labels:
brookside,
cutting board,
diy,
farmhouse sink,
handmade,
kitchn,
remodel,
renovation,
walnut
Tuesday, March 13, 2012
Farmhouse Sink Cutting Board
Part of my to-do list this year was a custom cutting board that would fit over Becca's beloved farmhouse sink. We chose walnut to match the kitchen island, and purchased the material at Schutte lumber, which is probably one of the coolest stores for hardwood enthusiasts. Results below.
I carved out some notches with the table saw to get the perfect fit. The board ended up being 1.5" thick to strike level with the countertop.
To keep the board from moving around too much, I also added a few rubber grippers on the bottom of the board. A basic 3/4" drill made the cavity for a secure fit.
My buddy Orion and I have made several boards in the past year. There are easy ways, and hard ways, to make a cutting board. This version is an example of the easy way. One wood source, one round of gluing, and side grain (vs. end grain up). It all depends on the look you want and how much work you want to put into the project. For more cutting board ideas, you should check out his work.
Labels:
bridge faucet,
brookside,
diy,
farmhouse sink,
marble counter,
remodel,
renovation,
walnut,
walnut cutting board
Tuesday, December 20, 2011
Wednesday, November 16, 2011
Beginning of the End
Chris and I spent the weekend making our home feel like a home again, which is quite a task after two months of living out of boxes and take-out containers. It was wonderful to begin getting things in their places, though, and by Sunday evening we were even able to have friends over for dinner - yay!
Our first breakfast in the kitchen was a momentous occasion - we have really missed our big breakfasts. So on Sunday morning I went and got some morning staples and we enjoyed yummy egg sandwiches. Isn't he a handsome chef?
When it's just the two of us eating, we find ourselves dining on the island right in the kitchen, which is wonderful. We're still kind of in awe of the fact that we're not hurrying out of the kitchen as fast as possible like we used to, now that it's actually an enjoyable place to hang out.
See the nice white ceiling? The painter came yesterday and made some mean progress for the first day, mostly around painting and staining trim work.
We decided pretty early on that we wanted to play with white and brown around windows and doors, so for our new windows, the window itself is stained dark brown next to painted white trim. It makes a nice dramatic pop and adds a lot of dimension. The muntins are still drying on this one, so once everything's finished it will be a six over one.
Here's the view from the back door - again notice the painted ceiling and the stained door trim on the left. But before we zoom in over there check out the end of the island.
Chris and I are both big detail people, and I couldn't resist buying a bottle opener for him to hide somewhere. Isn't it cute? The first time he used it he sprayed beer all over his face, so I think he needs to work on his technique, but it's still fun tucked in under the end of the butcher block.
Now, back to trim. The baseboards and door trim in the kitchen look great stained dark. I love how the walls are totally boxed in with nice, pretty, heavy woodwork. I'm hoping to see color on the walls very soon.
The trim around these two doors totally impresses me. The open door way leads to our living room, and the closed one is a basement door. The way they turn the corner will all these little detail pieces of oak is beautiful, and of course it all looks great with a fresh coat of stain.
And the view of the back door. Again, we're playing with light and dark here so we have the dark cabinets and dark door trim, and white door in the middle. They're going to put on a fresh coat so that it holds its own next to all the new stuff, and the recessed light overhead will keep everything out of shadows, so it will be nice and bright.
Now let's move upstairs. The window up there is so charming, I just keep staring at it. I love the dark little box in the white room, and the muntins definitely turn up the charm. I'm going to order some plantation shutters to give us some privacy, and add to the brown accent.
And here's a bigger view of the room. We hung the shower curtain this weekend so we're really using the bathroom now, which is wonderful. I also picked up the standing toilet paper holder this weekend, which is a fun, quirky, vintage look in there. And very functional given the placement of the toilet without any close walls.
More painting/staining is on the agenda for today, and I really have my fingers crossed for some color. I'll update soon.
Wednesday, November 9, 2011
Progress Party
I came home over lunch yesterday to check on progress, and couldn't believe the activity. In addition to the contractor, there was our wrecking crew (now acting as trim carpenters), the plumber and the electrician all working hard. It was a progress party! So the changes from the day are widespread and oh-so-satisfying.
First thing - see those glowy things at the top of this photo? That's right - we have lights in the kitchen for the first time in over two months!
Don't worry, these lights are just temporary. The real lights - surface mount schoolhouse fixtures - will be installed after everything is painted. But these are great in the meantime, so we can actually see our new room!
Moving along, we also have running water in the kitchen now. This was originally slated to happen last Friday, but our farmhouse sink required a special fixture to connect our garbage disposal, so we had to wait a bit longer. It's so nice to have it up and running, and washing my first load of dishes in the sink was wonderful - it's such a nice deep basin.
Garbage disposal! Our last one hadn't worked for about a year, so this is a pretty novel improvement for us.
We also have lots of nice, new oak trim installed. The trim guys have been working hard all this week, and expect to have everything wrapped up by the end of today. It really gives the room its shape and will be a great frame once it's all stained nice and dark, to match our home's original woodwork.
They used two of our original doors on the main floor - an old close door in the office became a closet door in the kitchen, and an old door adjoining the office to the kitchen is now our half bath door. They cut oak to fill in the opening from the old mortise, and used nice new, oversized hardware to cover old hardware holes.
Our dishwasher is installed - it was also waiting on the sink drain connector. And see the blue tape to the left, at the corner of the sink? The trim guys cut little wedges to fill gaps around the curve of the farmhouse sink. All they need is a little stain to feel right at home.
And the stove is next in line for appliance installation. The plumber ran the gas line today for the cooktop, and the electrician got the outlet all set up, so the wrecking crew guys should have it in place today.
Speaking of the electrician, he went to town with outlets everywhere. The ones in the kitchen and bathroom tile will have matching white ceramic switchplates to tie them in, and the rest will have bronze switchplates, which we have throughout our house.
So that's it for now. The trim guys should have everything wrapped up today, and then the hardwood guys come back tomorrow to put a final coat of polyurethane on the floors. Painting begins next week, and should be the beginning of the end for this project.
Monday, November 7, 2011
Coming Together
I've been a bit behind on my updates, but the good news is that means there's a lot of progress to share. Late last week, tile was completed and the process of installing plumbing fixtures began. This is a big deal, as we've had running water only in the basement for the past two months. The upstairs bathroom was functional over the weekend, so no more dark middle of the night trips to the basement when nature calls!
I couldn't resist adding the decorative accents that I've been stashing in the basement for the past several months. We're still lacking the medicine cabinets, towel hooks, and oh, all the lights but we were nevertheless giddy all weekend to be able to use these adorable facilities over the weekend.
The wall faucets we chose look right at home in the subway tile backsplash. I'm going to switch out the ceramic "hot" and "cold" for the slightly fancier French options ("chaud" and "froid") that came with them.
The shower was not yet operational this weekend, but the tub was and be both enjoyed it thoroughly. It gave a great vantage point of the cute vanity (much like what you see above). They caulked in all the corners this morning, so we should be up and running this week, after I put sealer on the grout.
The little shadowboxes, designed to hold our showering toiletries, turned out a very cute accent in the tile wall. They used a marble threshold to build the bottom shelves of each one, making them seamless (and therefore waterproof) and also very pretty.
And don't forget the stool! So happy to have this up and running. Although as you can tell from the picture, we're much in need of a good window covering!
On to the kitchen! Our fabulous farmhouse sink requires some special fittings that the plumber didn't have with him Friday, so we spent the weekend with a still-dry kitchen. We've been assured that he will have them today so that the faucet, disposal, drain and dishwasher can be all hooked up.
I decided not to let the little hiccup slow down my part of the job, so I spent much of the weekend unpacking boxes and loading up the cabinets. I love how the glass uppers look all stocked with our dinnerware.
I even got to work stocking the pantry. A little better organization is needed, but I love how much space there is for all of our dry goods now.
And the faucet is in, but without a working drain it's still unusable. Hopefully we'll have progress on that soon. In the meantime, do you see how cute the side spray is? I'd been so focused on the main fixture, but this little guy is pretty charming, I must say.
We're more than ready for this guy to get pushed back into his spot and all hooked up.
And hopefully by my next post, this space will be filled as well with our range and microwave.
Tuesday, November 1, 2011
Make a Splash
Our tile guys were here today working hard, and look what happened! We have a blacksplash!
We're keeping things cool and classic in here with white ceramic subway tile - same as in the upstairs bathroom. We love the simple look, it's good for the period of our house, and they're incredibly inexpensive on top of it all!
I love getting to finally see the lower cabinets connected to the uppers, with the cool stone countertop and the clean white tiles. We've been excited about the eclectic look we planned for our kitchen - with two different cabinet colors - and seeing it all together exceeds expectations.
It looks like all they need to do to get the remaining tile up is trim around the window over the sink, then everything should be ready for some nice grey grout to really make these little tiles pop.
Labels:
brookside,
craftsman,
diy,
farmhouse sink,
kitchen,
marble counter,
remodel,
renovation,
subway tile,
two-tone cabinets
Monday, October 31, 2011
Icing on the . . . . Cabinets?
Our counters are in! Our counters are in!
Need I say more? We've both been totally antsy all weekend waiting for Monday, when we knew our carrera marble countertops would finally be installed. Then we woke up this morning to another surprise - tons of beautiful oak trim lumber being delivered.
We were thrilled for all the progress to begin in a single day. Don't the boards have beautiful grain? We are splurging a little on the main floor on large oak trim to match the style and grain of the original oak trim that goes throughout downstairs.
I couldn't help coming home for lunch to check on the progress, and while the trim guys were sanding up a storm in the driveway, the countertop guys were inside working hard. The kitchen stone was all in, and they were working on the seams which are tucked very discreetly behind the sink, so they shouldn't be noticeable at all when we're working in the kitchen. They had yet to drill the faucet holes downstairs, and were preparing to begin installation of the bathroom counter when I left to go back to work.
Here are a few quick photos I snapped. I was working hard to stay out of their way and not be TOO pesky, so please excuse the poor quality!
I am so thrilled with how they look - I love the dark rich lower cabinets, with the cool, matte stone on top leading to the white uppers. It's amazing to see the look coming together. Naturally, I couldn't wait to get home to see everything completed.
So, I was a tad disappointed to come home to this:
There's a protective layer of cardboard taped around the entire surface! Very opaque cardboard. I think they're teasing me. Of course, I very much respect their work in protecting the beautiful new stone as construction continues. I'm just glad I got a little midday peak. And I can still get the gist of the faucet, which is nice.
Fortunately for my sanity, the view upstairs was a much easier one to see - no cardboard on the bathroom vanity counter at all, and cute little undermount sinks to boot!
I love the simple, straight edge profile - it makes such a nice clean edge on everything.
And wait, there's more! Stone isn't the only thing that happened today - those trim guys got going big time. Our upstairs window is all trimmed in, and trim is installed in our downstairs half bath.
As you can tell, it was a big day for us and our old house. We're calling this week and next the "home stretch," with high hopes that everything will be finished by late next week or early the following. At this pace I think that feels pretty reasonable.
Subscribe to:
Posts (Atom)




































































